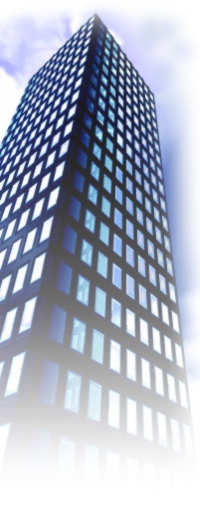Following School projects were listed during the Platinum Jubilee celebrations
in October 2008.
1. The infrastructure at present is 75 years
old & needs an Architect to assess the life of the building structure and take up necessary repair works to increase the
life of the buildings.
2. Plastering, painting inside and outside of school buildings.
3. Complete renovation of the Science Laboratory.
4. To upgrade present Computer Lab.
5. To upgrade Library room with furniture and
books necessary for school children and teachers.
6. To replace all old benches of class rooms,
blackboards, and upgrade staff room.
7. To upgrade, beautify, and modernise the Pre-Primary Section.
8. To provide some sports facilities like basket
ball court, table tennis room etc.
9. To beautify compound and the entrance of school.
10. To convert the existing Hall
in primary building with good sound system
and air conditioning.
11.
To cover up open space
between the two buildings with shades (foldable) as per BMC’s rule. Similarly cover up
2 terraces above two buildings with shades.
